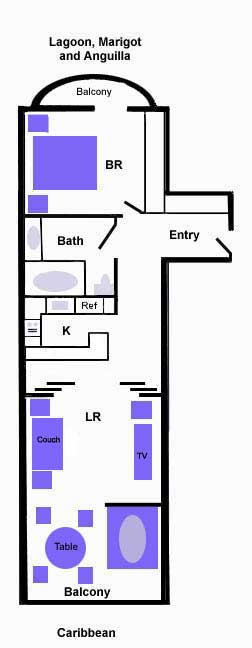|
Floor Plan For Caribbean View Condo

|
The unit is about 15 feet wide and 45 feet long excluding the balconies. With the entry area, there are 730 square feet indoors. The total area with the balconies is about 950 square feet. The large balcony on the Caribbean side is 15 feet wide and 10 feet long. The balcony off the bedroom is about 5 feet deep and 13 feet wide.
There is a chair and a clothes drying rack on this balcony. It has splendid views of the lagoon over to Marigot and across the Atlantic to Anguilla. The bedroom has a king-size bed, two end tables, two closets with mirrored doors, and a built-in dresser. A sliding glass door connects the bedroom to the balcony admitting plenty of light, fresh air, and great views. The entry has two mirrored closets, one reserved for the owner and the other for guests. The guest closet has a safe. The bath has a toilet, a sink in a vanity with four drawers and a double sized drawer (lots of storage), and an oversized bath tub with shower. The wall above the vanity is a mirror and the rest of the walls and floor are marble. There is a clothes washer in the bath. The kitchen has a large microwave, a four burner stove, a large stainless sink, a dishwasher, an oversize refrigerator, and a granite work surface and counter top. It is fully equipped with utensils including a blender, toaster, coffee maker, and mixer. There are three stools that can be pulled up to the counter top for dining inside, but we always dine on the back balcony. Sliding pocket doors retract to allow full views from the one end of the apartment to the other, but close to allow privacy for guests using the couch in the living room. The living room has an entertainment console for the TV with satellite service provided by Sapphire and a DVD player. There are two chairs and a coffee table in front of the couch and two nightstands on either side with a bit of storage. The balcony off the living room has views over the gardens, pool, and bar/restaurant to the Caribbean. Usually you can see Saba 26 miles out and on good days Statia (the first country to salute the new American Republic in 1776, 35 miles out). On really clear days St Kitts, the birthplace of Alexander Hamilton, 50 miles away) pops out of the ocean and very rarely Nevis (about 90 miles) is behind St Kitts. There is a teak table and five teak chairs for dining in the fresh air. All the floors are tile. We have put up island/seascape paintings to complete the Caribbean theme. There are hot spots on the floor plan that will transfer you to photos of the various rooms or views. |
|
© all rights reserved Designed by KC Consulting |
